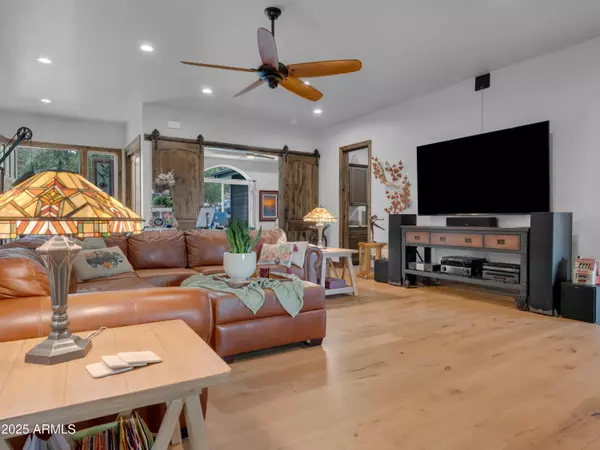4 Beds
2.5 Baths
3,001 SqFt
4 Beds
2.5 Baths
3,001 SqFt
Key Details
Property Type Single Family Home
Sub Type Single Family Residence
Listing Status Active
Purchase Type For Sale
Square Footage 3,001 sqft
Price per Sqft $599
Subdivision Highland Meadows North
MLS Listing ID 6913310
Style Ranch
Bedrooms 4
HOA Y/N No
Year Built 2020
Annual Tax Amount $3,555
Tax Year 2024
Lot Size 0.460 Acres
Acres 0.46
Property Sub-Type Single Family Residence
Source Arizona Regional Multiple Listing Service (ARMLS)
Property Description
Location
State AZ
County Coconino
Community Highland Meadows North
Direction from I-40 Exit 161 right to Country club Dr. 1.3 miles right on W Lazy E Rd. Left at Fairway on the top Right corner.
Rooms
Other Rooms Great Room
Basement Partial
Master Bedroom Split
Den/Bedroom Plus 4
Separate Den/Office N
Interior
Interior Features Granite Counters, Double Vanity, Breakfast Bar, 9+ Flat Ceilings, Central Vacuum, Pantry, 3/4 Bath Master Bdrm
Heating ENERGY STAR Qualified Equipment, Natural Gas, Floor Furnace, Wall Furnace
Cooling Central Air, Ceiling Fan(s), ENERGY STAR Qualified Equipment
Flooring Tile, Wood
Fireplaces Type See Remarks, 1 Fireplace, Exterior Fireplace, Living Room, Gas
Fireplace Yes
Window Features Dual Pane,ENERGY STAR Qualified Windows,Vinyl Frame
Appliance Gas Cooktop, Built-In Gas Oven, Built-In Electric Oven, Water Purifier
SPA None
Laundry Other
Exterior
Exterior Feature Other, Balcony, Storage
Parking Features Garage Door Opener, Extended Length Garage, Direct Access, Separate Strge Area
Garage Spaces 3.5
Garage Description 3.5
Fence Wood
Landscape Description Irrigation Back, Irrigation Front
Community Features Golf
View Mountain(s)
Roof Type Composition
Porch Covered Patio(s)
Private Pool No
Building
Lot Description Corner Lot, Irrigation Front, Irrigation Back
Story 1
Builder Name Barden Home Builders
Sewer Public Sewer
Water City Water
Architectural Style Ranch
Structure Type Other,Balcony,Storage
New Construction No
Schools
Elementary Schools Williams Elementary/Middle School
Middle Schools Williams Elementary/Middle School
High Schools Williams High School
School District Williams Unified District
Others
HOA Fee Include No Fees
Senior Community No
Tax ID 202-72-019
Ownership Fee Simple
Acceptable Financing Cash, Conventional
Horse Property N
Disclosures Seller Discl Avail
Horse Feature Other
Possession Close Of Escrow
Listing Terms Cash, Conventional
Virtual Tour https://media.timbercreekimagery.com/videos/0198f476-a3ac-715f-a0b3-018ecd09b781

Copyright 2025 Arizona Regional Multiple Listing Service, Inc. All rights reserved.
GET MORE INFORMATION
Agent | Lic# SA669933000






