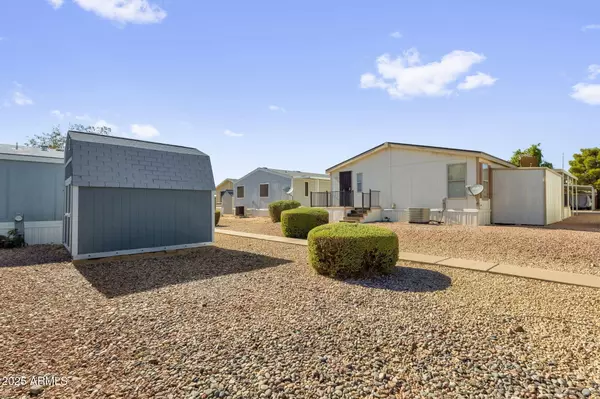3 Beds
2 Baths
1,352 SqFt
3 Beds
2 Baths
1,352 SqFt
Key Details
Property Type Mobile Home
Sub Type Mfg/Mobile Housing
Listing Status Active
Purchase Type For Sale
Square Footage 1,352 sqft
Price per Sqft $125
Subdivision Buffalo Ridge Mobile Home Park Addition
MLS Listing ID 6901543
Style Other,See Remarks
Bedrooms 3
HOA Y/N No
Land Lease Amount 605.0
Year Built 1998
Tax Year 2024
Lot Size 4,000 Sqft
Acres 0.09
Property Sub-Type Mfg/Mobile Housing
Source Arizona Regional Multiple Listing Service (ARMLS)
Property Description
This home has been thoughtfully updated, including a new HVAC system (Feb 2025), tankless water heater (2024), energy-efficient Anderson windows (2022), freshly painted bathrooms with new faucets (2025), and a repaired insulation and vapor barrier under the home (2022).
Outdoor living is just as enjoyable with a covered patio featuring new carpet, roll-down sun shades, a 10x12 Tuff Shed, a 2-car carport, and easy-care river rock landscaping. Residents of Buffalo Ridge enjoy a quiet, friendly neighborhood with access to a heated community pool, clubhouse, playground, and dog park, all while being minutes from shopping and dining along Bell Road, including Costco and Aldi. With everything updated and move-in ready, this home offers the perfect combination of modern upgrades, low-maintenance living, and community amenities.
Home highlights:
Vaulted ceilings and open floor plan
Luxury vinyl floors
Brand-new carpet
Black stainless Samsung appliances
Primary suite with chandelier ceiling fan
En-suite bath with dual sinks
All bedrooms have walk-in closets and ceiling fans
Covered patio and roll-down sun shades
Bathrooms remodeled and freshly painted
Tankless water heater
Energy-efficient Anderson windows
Location
State AZ
County Maricopa
Community Buffalo Ridge Mobile Home Park Addition
Direction Head south on N Cave Creek Rd, Right onto E Michigan Ave, Right onto N 21st Pl, Left onto E Villa Maria Dr, turns right and becomes North 21st St. Property will be on the right.
Rooms
Other Rooms Great Room
Master Bedroom Split
Den/Bedroom Plus 3
Separate Den/Office N
Interior
Interior Features High Speed Internet, Double Vanity, Eat-in Kitchen, Kitchen Island, 3/4 Bath Master Bdrm
Heating Electric
Cooling Central Air, Ceiling Fan(s), Programmable Thmstat
Flooring Carpet, Vinyl
Fireplaces Type None
Fireplace No
Window Features Low-Emissivity Windows,Dual Pane
SPA None
Exterior
Exterior Feature Playground, Other, Storage
Carport Spaces 2
Fence None
Community Features Playground
Utilities Available Other
Roof Type Reflective Coating
Porch Patio
Private Pool No
Building
Lot Description Gravel/Stone Front, Gravel/Stone Back
Story 1
Builder Name unknown
Sewer Public Sewer
Water City Water
Architectural Style Other, See Remarks
Structure Type Playground,Other,Storage
New Construction No
Schools
Elementary Schools Echo Mountain Primary School
Middle Schools Vista Verde Middle School
High Schools North Canyon High School
School District Paradise Valley Unified District
Others
HOA Fee Include Other (See Remarks)
Senior Community No
Tax ID 214-07-032
Ownership Leasehold
Acceptable Financing Cash, Conventional
Horse Property N
Listing Terms Cash, Conventional

Copyright 2025 Arizona Regional Multiple Listing Service, Inc. All rights reserved.
GET MORE INFORMATION
Agent | Lic# SA669933000






