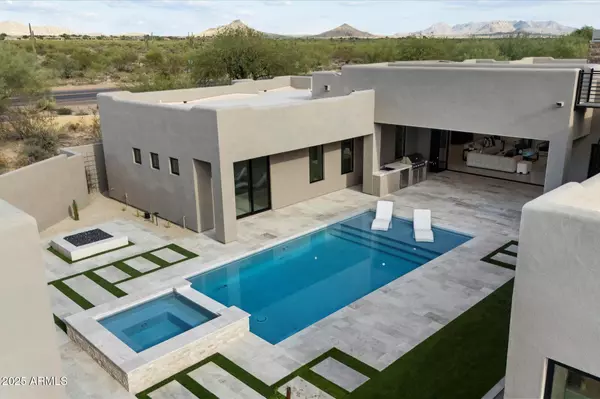5 Beds
5.5 Baths
4,976 SqFt
5 Beds
5.5 Baths
4,976 SqFt
OPEN HOUSE
Sat Aug 02, 10:00am - 1:00pm
Sun Aug 03, 11:00am - 2:00pm
Key Details
Property Type Single Family Home
Sub Type Single Family Residence
Listing Status Active
Purchase Type For Sale
Square Footage 4,976 sqft
Price per Sqft $681
Subdivision Desert Springs
MLS Listing ID 6898328
Style Contemporary
Bedrooms 5
HOA Fees $399/qua
HOA Y/N Yes
Year Built 2025
Annual Tax Amount $995
Tax Year 2024
Lot Size 0.996 Acres
Acres 1.0
Property Sub-Type Single Family Residence
Source Arizona Regional Multiple Listing Service (ARMLS)
Property Description
Newly completed in 2025, this architectural retreat in one of North Scottsdale's most exclusive gated enclaves offers nearly 5,000 square feet of refined desert living — with 5 bedrooms and 5.5 baths, which includes a detached private guest casita.
A striking 10-foot pivot glass door opens to interiors defined by soaring 12-foot ceilings, minimalist lines, and a 24-foot bi-fold glass wall that blurs the boundary between indoors and out. The private backyard evokes a boutique resort, with a heated pool and spa, open-air fire feature, full outdoor kitchen, and thoughtfully designed desert landscaping.
The detached 692-square-foot casita delivers a private, elevated guest experience, with its own wet bar, full bath, sleek fireplace and an expansive 18-foot bi-fold glass wall that connects seamlessly to the backyard - ideal for entertaining or creating a refined studio, office, or retreat space.
The chef's kitchen is a study in form and function, centered around a massive quartzite island, with premium SKS suite of appliances including a dedicated 71-bottle wine refrigerator. Each of the five bedrooms features a private en-suite bath and walk-in closet, with elevated finishes and custom detailing designed for comfort and privacy.
Expertly built by Esteem Homes for lasting quality and high performance, the home integrates smart technology for climate, lighting, and security, along with energy-efficient features including open-cell insulation, zoned HVAC, and recirculating tankless water systems.
The home offers a versatile three-car garage configuration: a two-car garage on the side and a single garage in front - all finished with epoxy floors, EV charging, Wi-Fi openers, and a utility sink.
An elevated roof deck offers 360° views of the McDowell Mountains, Pinnacle Peak, and the surrounding Sonoran desert. All just minutes from world-class golf, scenic trailheads, and the boutiques and restaurants of Scottsdale, Cave Creek, and Carefree.
Includes 8-year structural warranty. Full list of upgrades available in documents. Experience unparalleled tranquility and timeless elegance where every sunset paints a masterpiece, and every day feels like a private retreat.
Location
State AZ
County Maricopa
Community Desert Springs
Direction From Pima Road, go west on Hawknest. Enter Desert Springs on the south side of the road. Go right on Arroyo Secco Rd, left on 86th Way, left on Villa Cassandra Dr. to end of cul-de-sac.
Rooms
Other Rooms Great Room
Guest Accommodations 692.0
Master Bedroom Split
Den/Bedroom Plus 5
Separate Den/Office N
Interior
Interior Features High Speed Internet, Granite Counters, Double Vanity, Breakfast Bar, 9+ Flat Ceilings, Central Vacuum, No Interior Steps, Soft Water Loop, Wet Bar, Kitchen Island, Pantry, Bidet, Full Bth Master Bdrm, Separate Shwr & Tub
Heating ENERGY STAR Qualified Equipment, Natural Gas
Cooling Central Air, ENERGY STAR Qualified Equipment, Programmable Thmstat
Flooring Tile
Fireplaces Type Fire Pit, 2 Fireplace, Two Way Fireplace, Free Standing, Living Room, Gas
Fireplace Yes
Window Features Low-Emissivity Windows,ENERGY STAR Qualified Windows
SPA Heated,Private
Laundry Wshr/Dry HookUp Only
Exterior
Exterior Feature Private Street(s), Built-in Barbecue, Separate Guest House
Parking Features Garage Door Opener, Extended Length Garage, Electric Vehicle Charging Station(s)
Garage Spaces 3.0
Garage Description 3.0
Fence Block, Wrought Iron
Pool Heated
Community Features Gated, Biking/Walking Path
View City Light View(s), Mountain(s)
Roof Type Reflective Coating,Foam
Accessibility Accessible Door 32in+ Wide, Zero-Grade Entry, Bath Roll-In Shower, Bath Lever Faucets, Accessible Hallway(s)
Porch Covered Patio(s)
Private Pool Yes
Building
Lot Description Sprinklers In Rear, Sprinklers In Front, Desert Back, Desert Front, Cul-De-Sac, Gravel/Stone Front, Synthetic Grass Back, Auto Timer H2O Front, Auto Timer H2O Back
Story 1
Builder Name Esteem Homes
Sewer Public Sewer
Water City Water
Architectural Style Contemporary
Structure Type Private Street(s),Built-in Barbecue, Separate Guest House
New Construction No
Schools
Elementary Schools Black Mountain Elementary School
Middle Schools Sonoran Trails Middle School
High Schools Cactus Shadows High School
School District Cave Creek Unified District
Others
HOA Name Desert Springs
HOA Fee Include Street Maint
Senior Community No
Tax ID 216-34-138
Ownership Fee Simple
Acceptable Financing Cash, Conventional
Horse Property N
Listing Terms Cash, Conventional
Virtual Tour https://www.zillow.com/view-imx/94e34c5b-48c4-444e-9b06-a1fbb41b53b4?setAttribution=mls&wl=true&initialViewType=pano&utm_source=dashboard

Copyright 2025 Arizona Regional Multiple Listing Service, Inc. All rights reserved.
GET MORE INFORMATION
Agent | Lic# SA669933000






