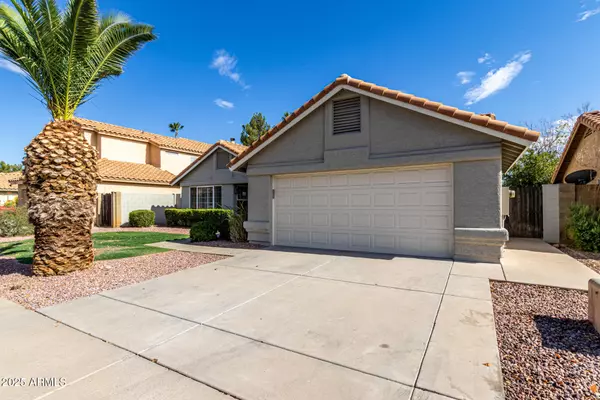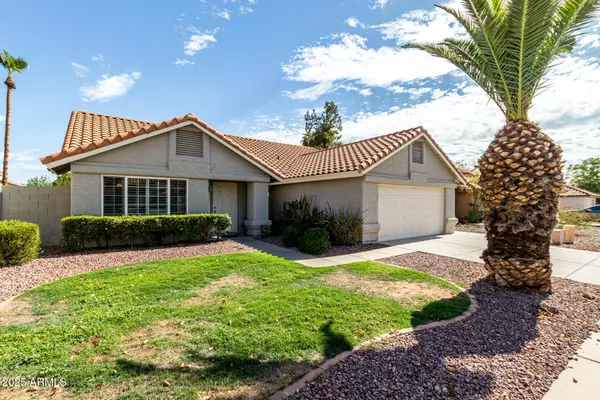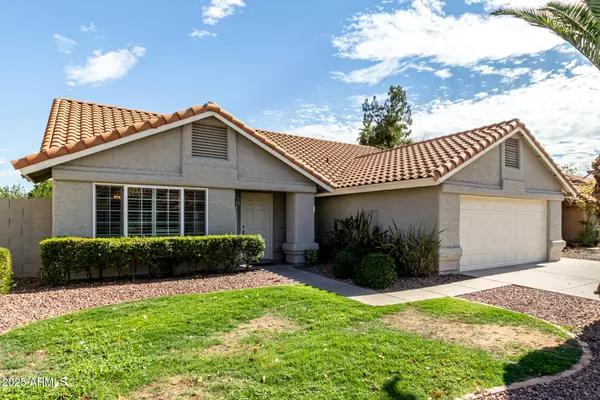4 Beds
2 Baths
1,832 SqFt
4 Beds
2 Baths
1,832 SqFt
Key Details
Property Type Single Family Home
Sub Type Single Family Residence
Listing Status Active
Purchase Type For Rent
Square Footage 1,832 sqft
Subdivision Images
MLS Listing ID 6897922
Style Ranch
Bedrooms 4
HOA Y/N Yes
Year Built 1990
Lot Size 6,334 Sqft
Acres 0.15
Property Sub-Type Single Family Residence
Source Arizona Regional Multiple Listing Service (ARMLS)
Property Description
Location
State AZ
County Maricopa
Community Images
Direction Head north on N Tatum Blvd. Turn left onto E Union Hills Dr. Turn left onto N 44th St. Turn left onto E Desert Cactus St. Turn left onto N 45th St. N 45th St turns right. Home will be on the right.
Rooms
Other Rooms Great Room, Family Room
Den/Bedroom Plus 5
Separate Den/Office Y
Interior
Interior Features High Speed Internet, Granite Counters, Double Vanity, Eat-in Kitchen, Breakfast Bar, No Interior Steps, Vaulted Ceiling(s), Kitchen Island, Full Bth Master Bdrm, Separate Shwr & Tub
Heating Electric
Cooling Central Air, Ceiling Fan(s)
Flooring Carpet, Tile
Fireplaces Type Fireplace Family Rm, 1 Fireplace
Furnishings Unfurnished
Fireplace Yes
Window Features Dual Pane
SPA None
Laundry Inside, Gas Dryer Hookup
Exterior
Exterior Feature Built-in BBQ
Parking Features Direct Access, Garage Door Opener
Garage Spaces 2.0
Garage Description 2.0
Fence Block
Community Features Biking/Walking Path
Roof Type Tile
Porch Covered Patio(s)
Building
Lot Description Gravel/Stone Front, Grass Front, Grass Back
Story 1
Builder Name Hancock Homes
Sewer Public Sewer
Water City Water
Architectural Style Ranch
Structure Type Built-in BBQ
New Construction No
Schools
Elementary Schools Whispering Wind Academy
Middle Schools Whispering Wind Academy
High Schools Paradise Valley High School
School District Paradise Valley Unified District
Others
Pets Allowed Lessor Approval
HOA Name Images
Senior Community No
Tax ID 215-12-275
Horse Property N

Copyright 2025 Arizona Regional Multiple Listing Service, Inc. All rights reserved.
GET MORE INFORMATION
Agent | Lic# SA669933000






