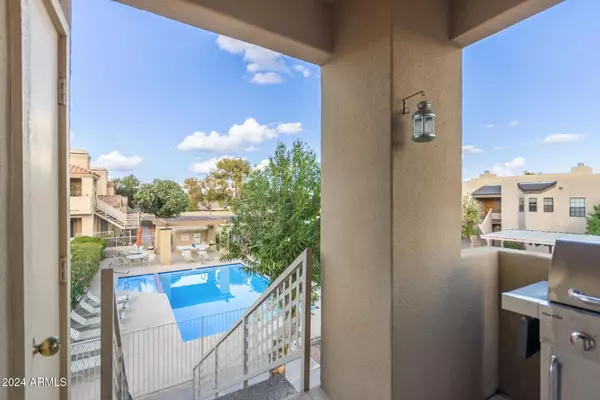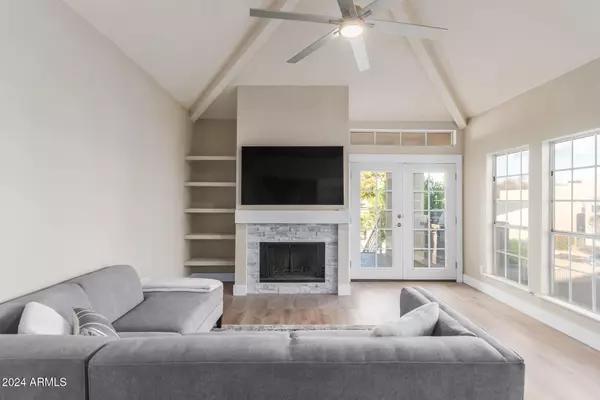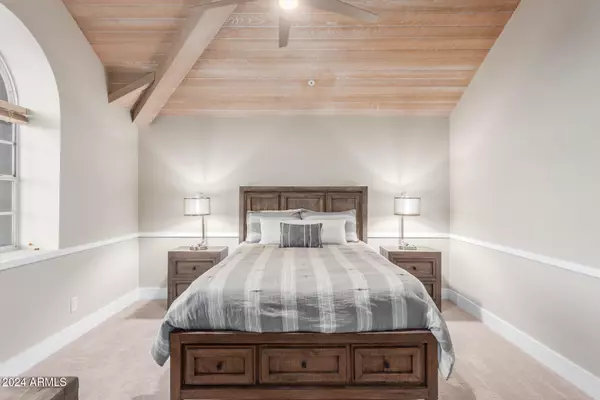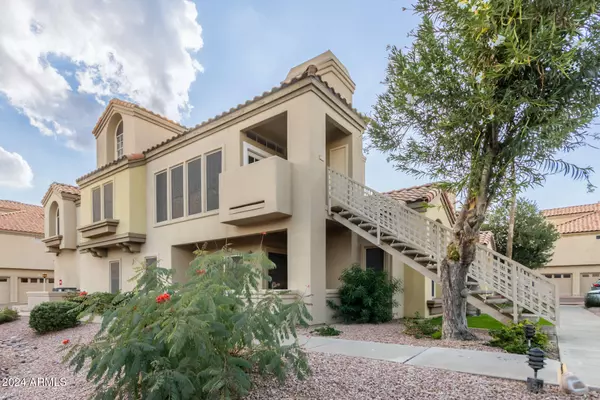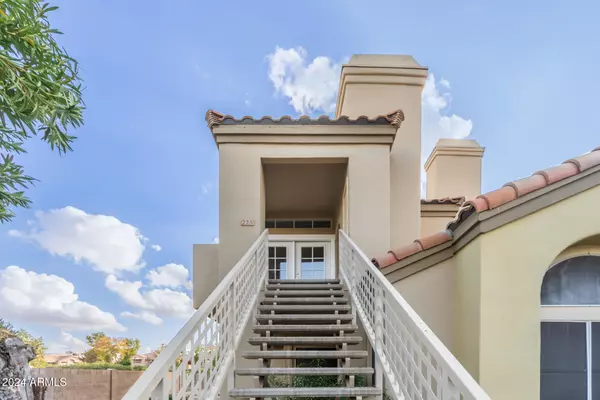
2 Beds
2 Baths
1,069 SqFt
2 Beds
2 Baths
1,069 SqFt
Key Details
Property Type Condo
Sub Type Apartment Style/Flat
Listing Status Active
Purchase Type For Sale
Square Footage 1,069 sqft
Price per Sqft $448
Subdivision Club Scottsdale Condominium Ut 101-114 201-228
MLS Listing ID 6784141
Style Contemporary
Bedrooms 2
HOA Fees $275/mo
HOA Y/N Yes
Originating Board Arizona Regional Multiple Listing Service (ARMLS)
Year Built 1987
Annual Tax Amount $939
Tax Year 2024
Lot Size 86 Sqft
Property Description
Location
State AZ
County Maricopa
Community Club Scottsdale Condominium Ut 101-114 201-228
Direction Between Scottsdale Rd and Hayden on McDonald's South side
Rooms
Master Bedroom Downstairs
Den/Bedroom Plus 2
Separate Den/Office N
Interior
Interior Features See Remarks, Master Downstairs, Furnished(See Rmrks), Vaulted Ceiling(s), 3/4 Bath Master Bdrm
Heating Electric
Cooling Refrigeration, Ceiling Fan(s)
Flooring Vinyl
Fireplaces Number 1 Fireplace
Fireplaces Type 1 Fireplace
Fireplace Yes
Window Features Low-E
SPA None
Exterior
Exterior Feature Balcony, Storage
Garage Tandem
Garage Spaces 1.0
Garage Description 1.0
Fence Wrought Iron
Pool Fenced
Community Features Community Pool, Biking/Walking Path
Waterfront No
Roof Type Tile
Private Pool Yes
Building
Story 2
Sewer Public Sewer
Water City Water
Architectural Style Contemporary
Structure Type Balcony,Storage
New Construction Yes
Schools
Elementary Schools Pima Elementary School
Middle Schools Mohave Middle School
High Schools Saguaro High School
School District Scottsdale Unified District
Others
HOA Name Vision Community
HOA Fee Include Maintenance Grounds,Maintenance Exterior
Senior Community No
Tax ID 173-03-969
Ownership Fee Simple
Acceptable Financing Conventional, VA Loan
Horse Property N
Listing Terms Conventional, VA Loan

Copyright 2024 Arizona Regional Multiple Listing Service, Inc. All rights reserved.
GET MORE INFORMATION

Agent | Lic# SA669933000


